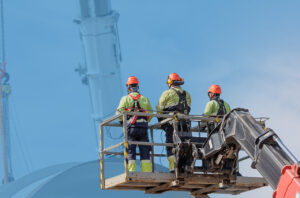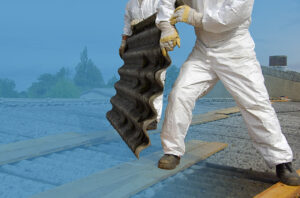The National Fire Chiefs Council (NFCC) has produced a paper outlining their opinions on the design of high-rise residential buildings with multiple escape routes and what fire and rescue services should consider when reviewing such designs. While targeted at the fire and rescue services, this information will also be useful for those involved in designing and managing high-rise buildings.
The publication of the paper is intended to clarify considerations following the government’s announced proposals to make it a requirement for all new high-rise residential buildings over 18 metres to have a minimum of two staircases.
In the paper, the NFCC stresses three principal objectives that stairways, evacuation lifts, firefighters’ lifts, and other measures should fulfil:
- Stairways should be independent from each other, so a single fire cannot impact multiple escape routes
- Safe egress should be provided for all building users, including those who would either not be able to, or would find it difficult to descend stairs
- Resilience and flexibility is provided for firefighting. This should include appropriate access and facilities, with sufficient resilience and redundancy in the design
Each of these objectives is explored in detail within the paper, outlining how building designers are expected to meet them.
For further information and guidance on managing fire risks, please contact PIB Risk Management for support.
The full paper is available to download and read on the NFCC’s website.
If you have any questions or would like support with managing issues at your workplace, please speak to your usual contact or get in touch using the form below.

New rules for providers of social housing in England

Small but mighty – working safely with nanomaterials

Do you have a MEWP rescue plan?

Changing the asbestos control regime

HSE Launch Motor Vehicle Paint Spraying Campaign
