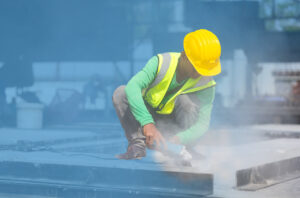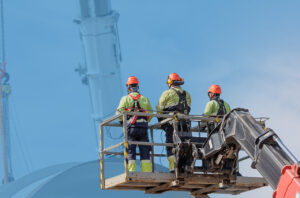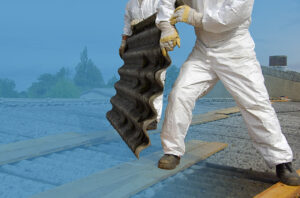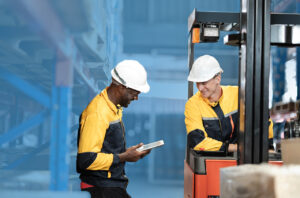Arup, a services firm that provides design and engineering advice, has released a guide on the fire-safe design of mass timber buildings. The guide provides in-depth detail on the fire safety considerations of using load-bearing mass timber construction. The document is aimed at fire safety engineers involved in designing and building mass timber buildings and seeks to answer a range of questions, including:
- Can mass timber remain exposed, or does it require encapsulation?
- Is automatic suppression system integration necessary?
- Can mass timber be employed in external wall construction?
- Is single-stair building conducive to mass timber construction?
Through these questions, the guidance recommends safe fire design features for mass timber buildings, including for different purposes such as residence, business, and education. Additionally, it provides several worked examples, tables, case studies, and statistics based on research undertaken by Arup.
The overall fire safety goals for the design features recommended by Arup focus on four key areas, these being:
- Supporting safe evacuation and firefighting access.
- Limiting fire growth within the fire compartment (slowing or preventing rapid fire growth).
- Delivering a suitable period of structural fire resistance (based on the height and use of the building).
- Limiting fire spread beyond the fire compartment (both to other areas of the building or to adjacent buildings).
Arup states that they hope that the guide will help in providing information regarding designing fire-safe timber buildings.
If you have any questions or would like support with managing issues at your workplace, please speak to your usual contact or get in touch using the form below.

New rules for providers of social housing in England

Small but mighty – working safely with nanomaterials

Do you have a MEWP rescue plan?

Changing the asbestos control regime

HSE Launch Motor Vehicle Paint Spraying Campaign
